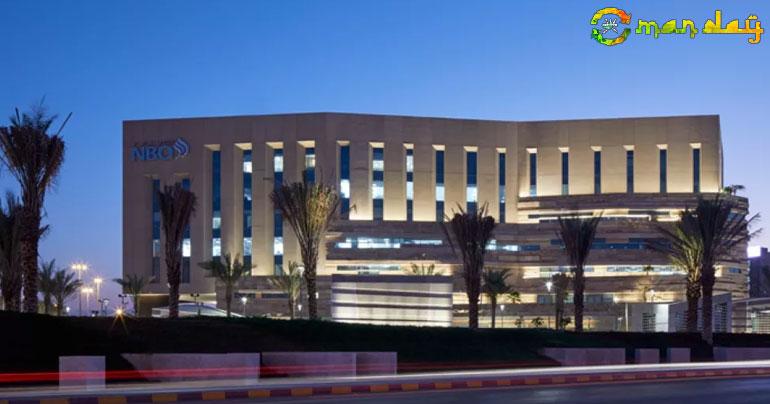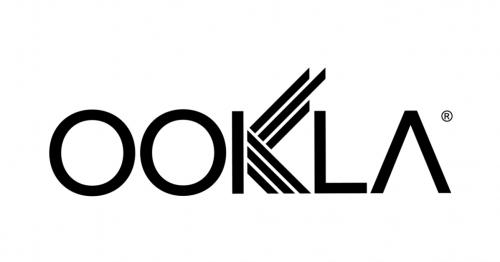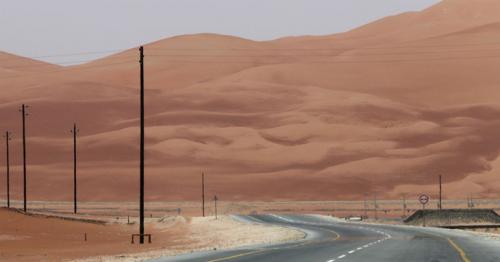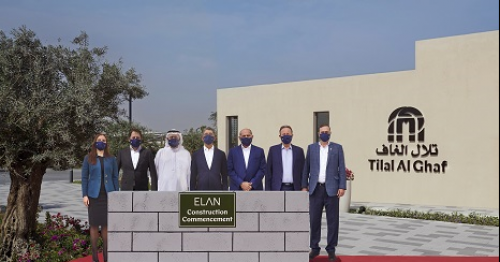New OMR43 million NBO headquarters a tribute to Omani heritage, culture
The new National Bank of Oman (NBO) headquarters is testament to the Sultanate’s heritage, landscape and culture.
Featuring stone quarried from Oman’s mountains and foundations built from scratch in the Sultanate, the building incorporates several features of traditional Omani culture and the Sultanate’s landscape.
While the exterior is inspired by the historical fortresses in Rustaq, Bahla and Nizwa, the interior has been modelled after wadis found in the country, characterised by two tall cliffs on either side of a water feature.
The project was jointly completed by London-based LOM Architecture and Design and the Omani branch of Qatari firm Ibrahim Jaidah, which has now been shortlisted for the 2018 Construction Week Oman Awards.
“Some 10 years ago, the bank bought this piece of land and gradually began to develop it,” said John Avery, chief architect of the NBO headquarters and Director of LOM Architecture and Design. “That initial idea has resulted in this fantastic building. Our initial idea was to construct a building that was Omani, unique and modern,” he added.
“A lot of the references we looked at were from traditional Omani history and architecture, but we also wanted a building that was futuristic,” he further said.
“If you look out of the window from this building, you can see the mountains, and it was very important for us to create this building from the landscape in which it was set,” he further said. “There are quite a lot of things that are imported, but we wanted to make sure the building was as locally sourced as possible,” he said.
“The stone that was used to build the façade and the interior, as well as the concrete and aggregate that was used to build the foundation both come from Oman.
“When we began to design this building, we went on trips to the little villages and looked at the architecture of the falaj systems and how the plants they fed, fit together,” Avery added.
The new bank headquarters was delivered on time, as well as under budget, which pleased NBO’s top management.
“We were given a budget of some OMR50 million for the construction of the NBO headquarters, and we managed to deliver it using a budget of some OMR43.5 million,” said Deon Degannes, the lead project manager for the new NBO headquarters in Azaiba.
He added, “This included not just sourcing the materials and providing the labour, but incidental costs that often arise when you build such a structure, such as transportation of materials. I am glad to say that all of this was done under budget, and that the board of directors were indeed very pleased with how this has turned out.”
The project saw some 4,900 workers contribute to the construction, which spanned 6.9 million man-hours. Some 129 health and safety inspections were conducted to ensure the building was up to code.
“The basic concept which drove the building was unchanged,” said Avery. “The idea of this wadi valley as the centrepiece and then a building that reflected the landscape was very strong, but the design process took maybe a year or 18 months, because we went through different iterations testing out the details to refine the shape. Both the inside and outside of the building were first modelled on computers and then we made big physical models that we used to test everything,” he added.
“It is not just the daylight that comes into this building that makes this place a positive place to work, but the view. In an environment like this you don’t want to let in too much daylight because it gets too hot,” he further said. “We therefore created the idea of these slot windows so the windows shade themselves because they’re located quite deep in the façade. It’s this combination of natural daylight and the view that really makes this building work,” he added.
tag: oman-news , daily-oman
Share This Post






